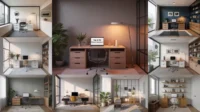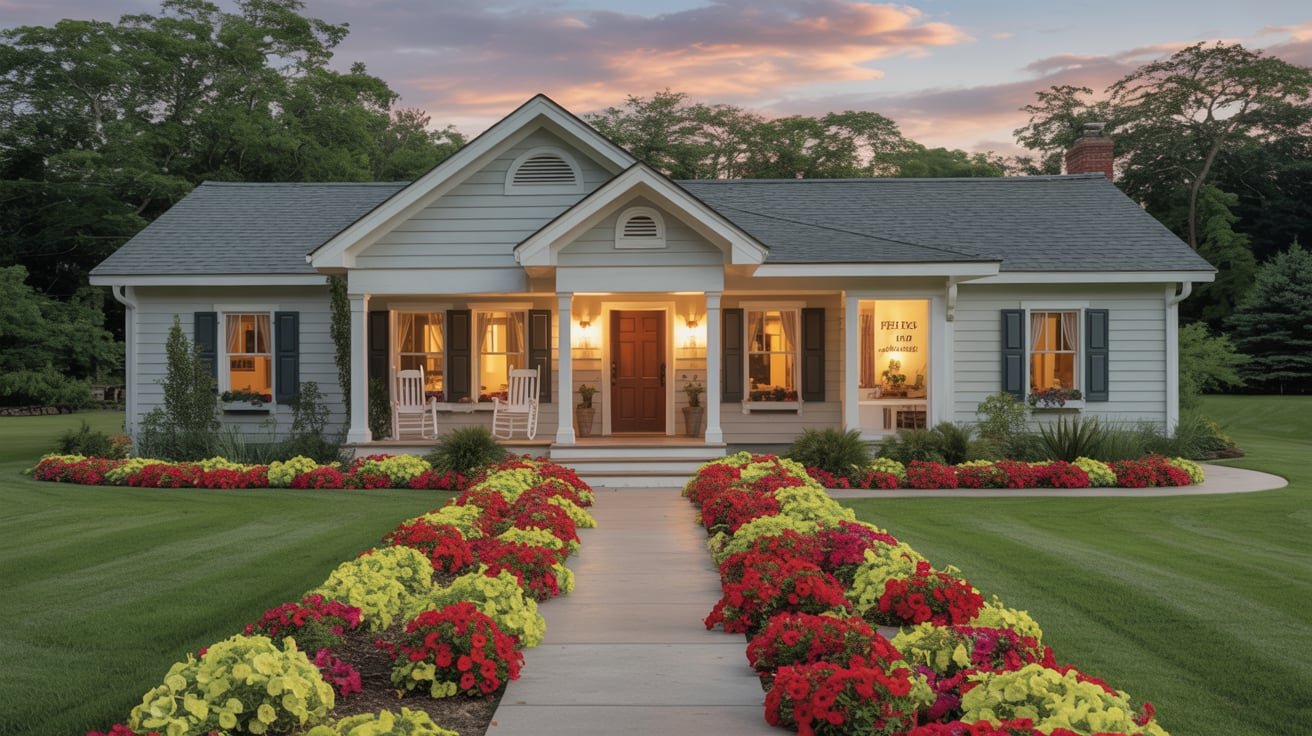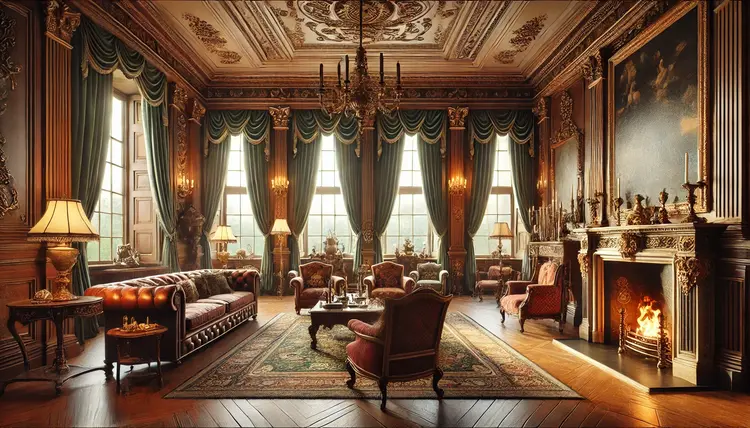2 Bedroom Home Design: Modern & Efficient Floor Plans
Published: 28 Feb 2025
Introduction
Due to their usability and versatility, the need and demand for home designs with two bedrooms is continuously growing. If you are part of a small family or even a single person, there is no denying a well-planned two-bedroom home will be stylish, appealing and most importantly effective. The ideal floor plan design can be achieved with the use of contemporary plans which emphasize the use of space without taking away the form or shape of a construction. Throughout this article, we will cover the different types and ideas around 2-bedroom homes that are effective, stylish and contemporary.
Why Choose a 2 Bedroom Home?
There are many reasons why a person would prefer to buy a 2-bedroom house and the first and foremost being these sorts of houses have good resale value. The flexibility provided within these homes is quite amazing and if you’re looking for easy and practicality in style, then, these homes are perfect for you. The good thing about a two-bedroom house is that:
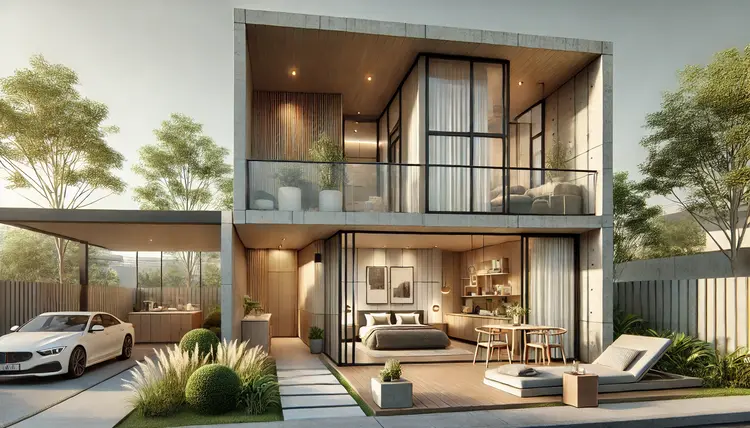
- Economical on Space: Because of their small size, these homes ease upkeep and come with the proposition of lower maintenance costs.
- Cost Effectiveness: Two-bedroom houses serve to be cheaper than buying a larger single-family home. This makes it suitable for first-time homeowners.
- Versatile: The second bedroom can be turned into a guest room, office or bedroom for the children, the choices are endless.
Moreover, if the design and layout of bathrooms in a house is done correctly, then cost-saving factors such as energy bills can be reduced.
1. The Contemporary Design Features for 2 Bedroom Houses
The contemporary 2-bedroom house design centers on spaciousness, double functionality and minimalism. As a result, sleek finishes, expansive interiors and multifunctional rooms that make the most of every inch of space are characteristic of modern homes. Below are those design features which are of great importance when considering the construction of a 2-bedroom modern design house:
Design Idea | Key Features | Benefits |
Open Concept Layout | Spacious living area, combined kitchen & dining | Maximizes natural light, easy flow of movement |
Split Bedroom Plan | Bedrooms on opposite sides, shared living space in between | Privacy for each bedroom, great for families or roommates |
Compact and Functional | Multi-use spaces, built-in storage solutions | Efficient use of space, minimizes clutter |
Open Plan
By removing walls that are not structurally necessary, this style transforms the home into a single open space, uniting the living room, kitchen and dining room. Because of the shift in this design element, the house does not only appear wider but feels more inviting and brighter.
Benefits:
- Increased Daylight: One of the many advantages of opening walls and creating large spaces is allowing light to flow through the house, thus there is little need for other sources of light.
- Increased Efficiency in the Use of Space: Removing internal separated walls means more space usage, resulting in increased size of shared spaces.
Furniture that Serves Multiple Purposes
With limited space, it is critical to target the furniture with multiple objectives because it is important to avoid wasted space. For example, foldable desks, sofas and modular designed kitchen units are best suited for this purpose. These designs assist in developing flexible spaces to meet various needs.
Benefits:
- Efficient Use of Space: Multi-purpose items are easily adaptable to your requirements.
- Less Space: You can eliminate unnecessary items and thus achieve a more uncluttered and orderly living space.
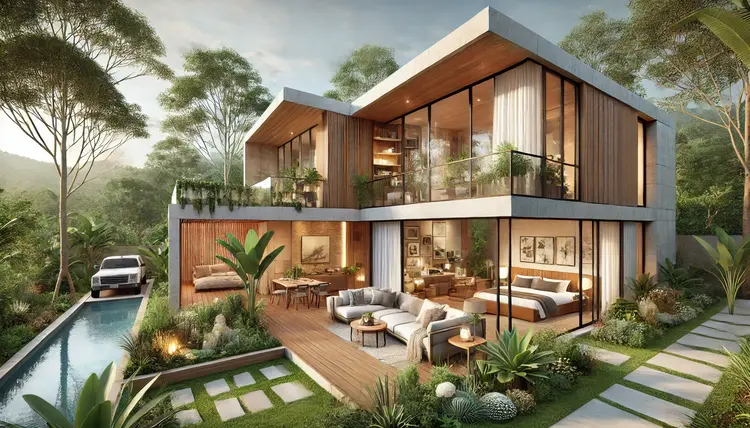
Innovative Ideas for Storage
The importance of storage cannot be overstated in the case of the more modern 2-bedroom designs, as these often come with integrated shelving, storage spaces under the bed and concealable cabinets.
Advantages:
- Organized Space: The appropriate storage prevents unwanted scattering of your items without proper allocation.
- Maximized Space Utilization: The recommendations given for storage do not reduce the aesthetic value of the household while maximizing the available space.
Famous Designs for 2 Bedroom Flats
When planning the interior of a 2 bedroom flat, the layout must not only complement the owner’s taste but should also be functional. Here are a few persistent layout designs:
Layout 1: Open Plan Living
A contemporary standard two-bedroom house commonly unites its three rooms through an open-plan living concept. Open-plan design connects all three areas together as one space after taking out the boundaries that normally divide these zones.
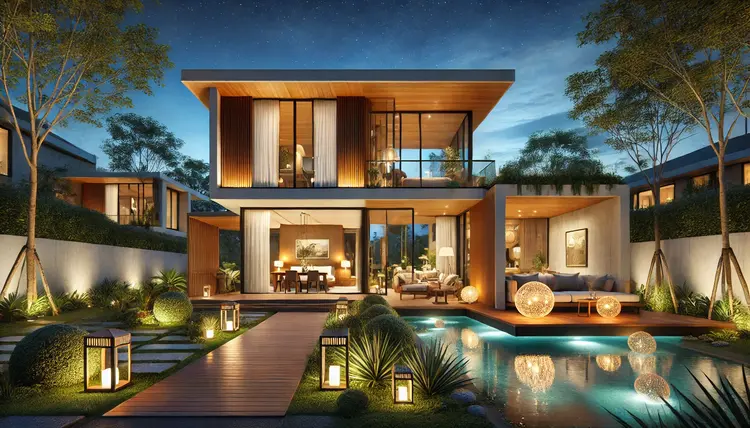
Characteristics:
The kitchen typically connects directly with living spaces as well as dining areas in a single flow.
The home features entrances to outside areas through glass panes that slide or wide window openings.
A typical bedroom contains at least one bed with a divider separating it from remaining accommodation space through short walkways or partitions.
Why This Layout Is Preferred?
- Space Saving: The open plan design combined with this will allow the home to feel less cramped.
- Perfect for Guests: The layout allows family members and guests to communicate easily because the rooms flow together.
Layout 2: Split Bedroom Design
The two-bedroom arrangement in this design extends end to end across the house thus creating private spaces for residents.
Features:
A separate bathroom in the master suite could serve the bedroom which functions either as an office or guest room.
This central element provides assistance to create the distribution of the master bedroom alongside its owner.
Why Choose This Layout?
Each bedroom receives isolated status thanks to the split setup in this house design.
The arrangement works well for groups consisting of roommates and couples together with families who desire independent living zones.
Layout 3: Centralized Living Area
The building design features the lounge placed in the middle as it is surrounded by the two bedrooms located at opposite ends of the floor plan. Under this design both outdoor access and interior spaces point to the central location.
Features:
- A central living room/lounge area connects both of the bedrooms.
- A shared toilet is usually placed at the center of residence.
Why Choose This Layout?
- Symmetry: Generally, such a layout produces an attractive setting since it is uniform in balance.
- Versatile Design: Equipped with growing families amid young professions.
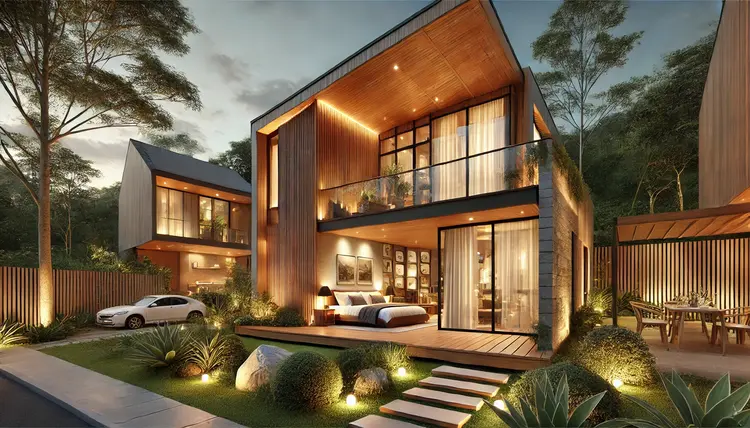
3. Small but Snazzy: Pioneering Towards Optimizing a 2 Bedroom Home
As much as it seems, a 2-bedroom apartment can look well-organized and doesn’t have to look cluttered to the core. With a few tricks to maximize the utilization of space, even a small home can ooze with style. The following are some ways to maximally utilize your living space:
Adopt Minimalism
In a smaller home, there’s usually no need for lots of decor pieces. Avoid letting your home feel crowded by having a lot of furniture and decorations. Stick to the simple and pragmatic.
Why Adopt Minimalism?
- Streamlined: Gets rid of the chaos. Makes the space feel tidy.
- Comfort: Puts emphasis on the important and functional pieces.
Light Colors are Your Best Friend
Light colors appear to open up the area, especially whites, light grey and light pastels. If you’re installing light-colored furniture and room walls, it opens up that area and makes it feel airy.
Why Embrace Light Colors?
- The All-Time Multi-Functional Visual: Visibly expands the area as light colors reflect more light.
- Styled Serenity: The room would have great calming shades for a comfortable space.
Vertical Storage to the Rescue!
Vertical storage can make good use of walls. Accessories such as high shelving, floating cabinets and wall racks can optimize storage while ensuring the floor space isn’t compromised.
Why Choose Vertical Storage?
- Maximizing Space: Vertical storage enhances floor space, making the environment less congested.
- Style Maintenance: These elements enable borderline storage with aesthetic value.
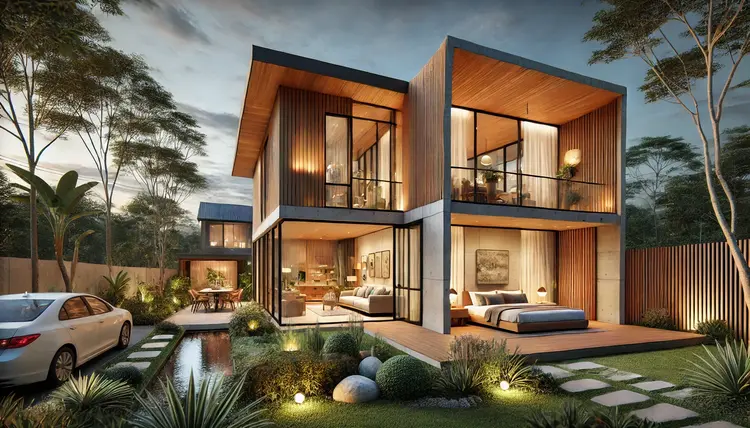
4. Flexible Design in Energy Efficient Houses Separated into Two Bedrooms
The issue of sustainability together with energy efficiency is rapidly gaining relevance and meaning in contemporary house design. Among the most widely sought floor plans are those with two bedrooms and how one may reduce energy usage in the home without compromising on comfort. Below are a couple of tips regarding energy-efficient design:
Install Energy-Efficient Windows
Windows that are energy efficient aid in temperature control, reducing the costs of heating and cooling the house.
What is the purpose of installing energy-efficient windows?
- Temperature Control: They help retain heat during winter and coolness during summer.
- Reduced Bills: Such windows save energy, thereby saving you more in the future as they cost less to operate.
Utilize LED Lighting
LED lights stand as among the most power-efficient lighting solutions available in the market. LED lighting devices require less power while operating and survive longer than traditional bulb products.
Why would anyone choose to switch to LED illumination?
An LED lamp requires only 25% of electricity which incandescent bulbs typically burn through.
LED lights come with such long operational lifespan that they need replacement infrequently.
Use Insulation
Proper installation of insulation protects indoor comfort because it is essential to do the work correctly. Proper wall and ceiling and floor installment techniques will successfully maintain summer warmth and winter coolness inside houses.
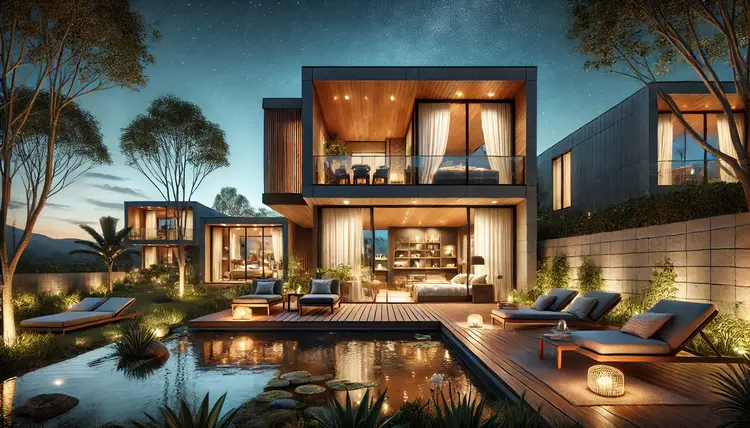
Why Apply Insulation Properly?
The usage of appropriate insulation leads to reduced energy expenses for heating together with cooling requirements.
The energy bill stays low for maintaining a sustainable carbon footprint.
FAQs
What would be the perfect design structure for a 2-bedroom residence?
The best floor plan design for two-bedroom properties can be defined through a person’s daily activities. The choice between open-plan living spaces suits people who like to socialize yet those seeking privacy will find split bedroom arrangements more beneficial.
To make the 2-bedroom house appear spacious what tasks are compulsory?
Rooms appear larger with the combination of pale colors and basic items of furniture arranged vertically for storage.
A 2-bedroom house has the potential to achieve energy efficiency if particular measures are implemented?
Absolutely. A 2-bedroom house can be classified as energy-efficient when it includes proper insulation together with LED lighting and energy-efficient windows.
What selection of materials should be utilized for constructing a contemporary 2-bedroom housing unit?
Constructing a contemporary 2-bedroom house requires wood together with ceramic and glass as possible materials.
Does anyone have advice to enhance the appearance of their small 2-bedroom residence?
Space-efficient items and furniture made with light colors and basic designs create an appealing city appearance in any room.

- Be Respectful
- Stay Relevant
- Stay Positive
- True Feedback
- Encourage Discussion
- Avoid Spamming
- No Fake News
- Don't Copy-Paste
- No Personal Attacks

- Be Respectful
- Stay Relevant
- Stay Positive
- True Feedback
- Encourage Discussion
- Avoid Spamming
- No Fake News
- Don't Copy-Paste
- No Personal Attacks


