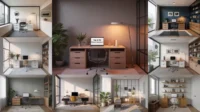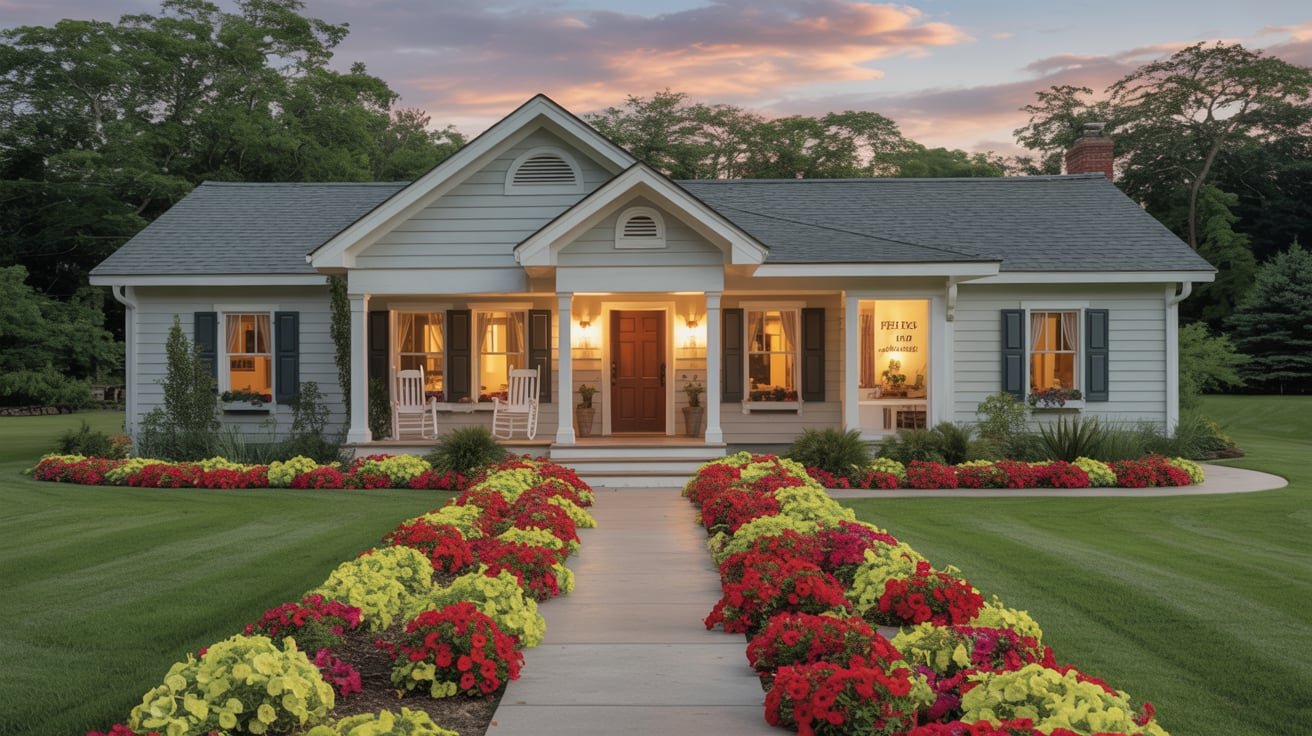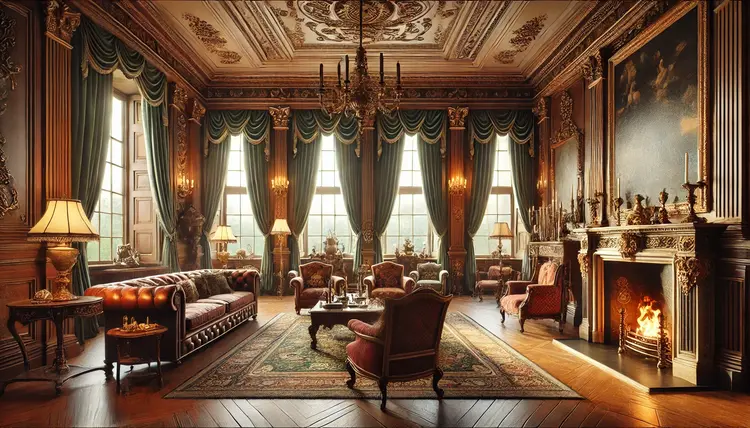Top Ranch Home Designs: Modern & Classic Floor Plans
Published: 27 Feb 2025
What is a Ranch-Style Home?
Single-story houses called ranchers maintain their horizontal construction as ranch-style homes.
Such houses emphasize functionality, especially if they have open living spaces with an easy connection from inside to outside. Originating in the USA in the 1920s, ranch homes’ popularity soared after the second world war because they were cheap and could be easily altered pre-built.
General Features Of Classic Ranch Home Designs
Classic ranch homes feature some aspects that have withstood the test of time, for example:
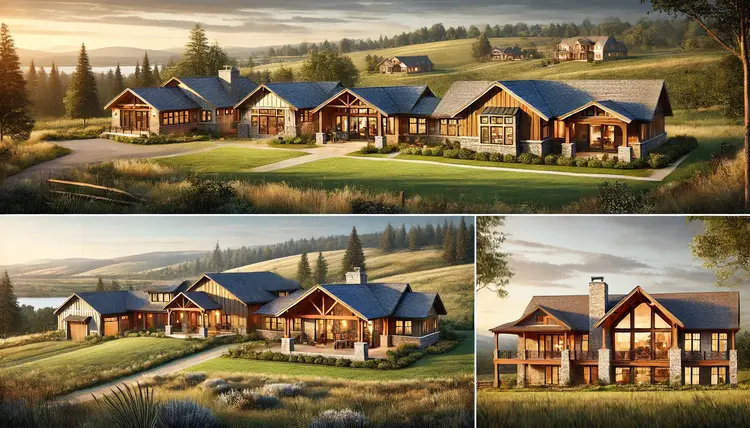
Single-Story Unit:
These properties are built in such a way that all rooms, including bedrooms, are contained on one section.
Simple Roof Designs:
Roofs are kept at a lower angle to build on this streamlined look.
L or U Shape Floor Plans:
These styles promote functionality.
Big Windows:
Large glass windows allow free natural light.
Built Garages:
Building attached garages is part of the convenience that is typical of the ranch designs.
These houses do not sacrifice style for practicality and allow for a certain degree of elegance through their simplicity. Their clean style attracts people who appreciate neat design that is not cluttered with unnecessary items.
Feature of Modern Ranch Home Innovations
News ranch houses are more advanced than the conventional homes because they not only provide the traditional features but now incorporate new ones. Such homes tend to possess:
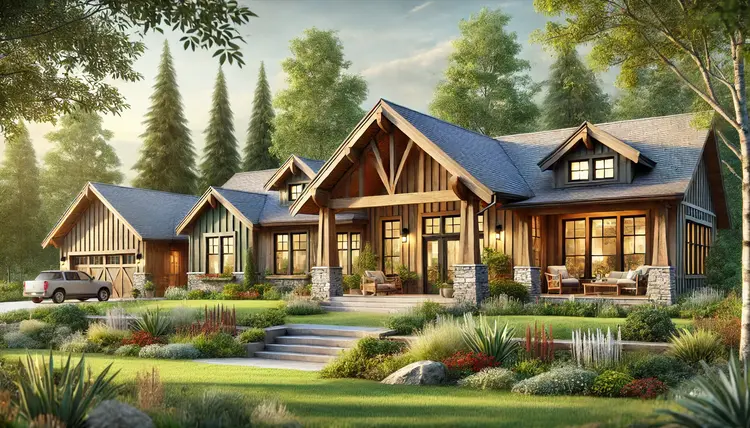
Eco-Friendly Designs And Materials:
Uses recyclable materials and assists in saving energy.
Smart Technology:
Automated lights and thermostats, as well as surveillance devices, provide convenience.
Less Walls:
Restrictions on wall structures enhance the impression of space in a house.
High-end visuals such as quartz countertops and hardwood floors become a staple for the residents as they elevate the entire look of the house.
Design Idea | Key Features | Benefits |
Traditional Ranch | Single-story, long and low profile, large windows | Easy accessibility, simple design, great for smaller lots |
Open-Concept Ranch | Integrated living, kitchen, and dining areas, vaulted ceilings | Spacious feel, modern aesthetic, family-oriented spaces |
Modern Farmhouse Ranch | Rustic accents, wide front porch, metal roof | Stylish, blends modern and classic elements, cozy living |
In today’s world, modern ranch homes are now able to serve as a stylish and practical option for people due to their modernistic touch.
Advantages of Ranch Homes
If someone is looking for the advantages of a ranch home, there are several benefits one can gain from such a design:
Ranch homes benefit people with mobility difficulties because they organize their structure on one level. The maintenance demands on smaller footprint ranch homes stay low mainly because they feature single-story layouts.
The homes offer flexible accommodation since they adapt to changing household needs and member numbers.Adding to the list, these homes also encourage outdoor living as they come with patios and sliding doors that seamlessly merge the indoor with the outdoor, providing movement flow.
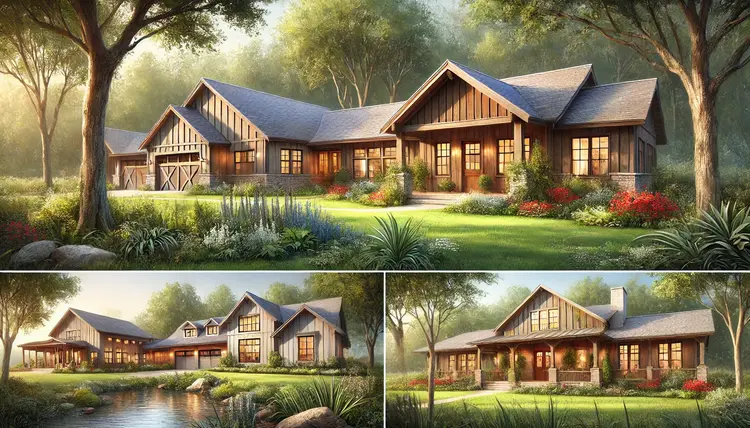
As Bullhead City ranch homes prioritize functionality, some of the top floor plans include:
- The split bedroom plan is one of them where the primary suite is separated from the remaining bedrooms, allowing for an increased privacy option.
- Then there’s the open kitchen motive, which allows for the blend of cooking and socializing as it merges with the dining and living spaces.
- Mudrooms and laundry rooms are the other ones on the list, which have become a necessity for modern households.
In essence, these plans, such as the aforementioned ones, become great for everyday usage by focusing on improving the overall quality of life.
Modern Ranch Homes: Open Floor Concept
Modern ranch homes generally tend to define themselves with open floor concepts. By removing walls, they are able to:
- Enhance the amount of light traveling through the rooms.
- Enable space maximization.
- Help the individuals socialize more, which entices an inviting feeling to the house.
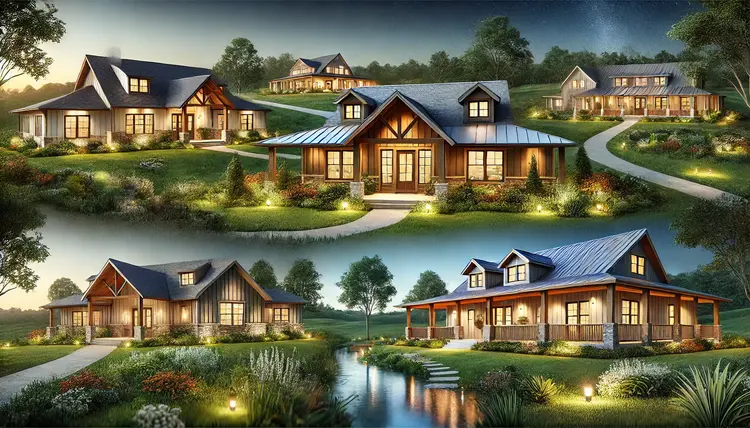
Ranch Architecture: A Synopsis
The following statement encapsulates a feature of a ranch home that lets you enjoy nature at its best:
- Patios of ample size.
- Windows stretched from the floor to the uppermost section of the room.
- Glass sliding doors.
This amalgamation of features ensures that not only do the homeowners appreciate their environment, but it also guarantees their seclusion as well.
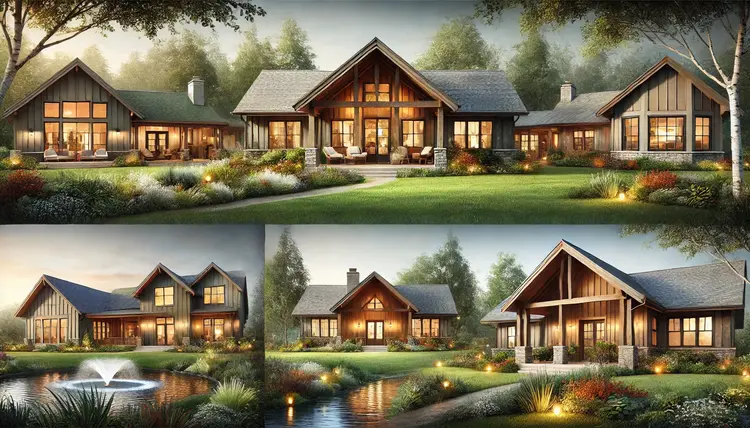
FAQs
Why Choose A Ranch Home In the Present Era?
This modern and post-modern era has left limited options for homeowners to choose from. However, ranch homes are always in vogue and never go out of style. It doesn’t matter whether the ranch home is modern or classic, characteristics of comfort and style will always be present.
Common Concerns Regarding Ranch Home Designs?
A ranch house layout is basically a house layout that has only one story, which employs the use of an open style layout and is ideal for kitchens, living rooms and bedrooms.
Are modern ranch homes eco-friendly?
Indeed, ranch homes are eco-friendly given the access and range of materials that go into their making.
Is a basement supposed to be a proper feature of a ranch home?
It is commonplace for a ranch home to possess a basement since it provides ample extra living space while providing a whole new dimension to the interior design as well.

- Be Respectful
- Stay Relevant
- Stay Positive
- True Feedback
- Encourage Discussion
- Avoid Spamming
- No Fake News
- Don't Copy-Paste
- No Personal Attacks

- Be Respectful
- Stay Relevant
- Stay Positive
- True Feedback
- Encourage Discussion
- Avoid Spamming
- No Fake News
- Don't Copy-Paste
- No Personal Attacks


