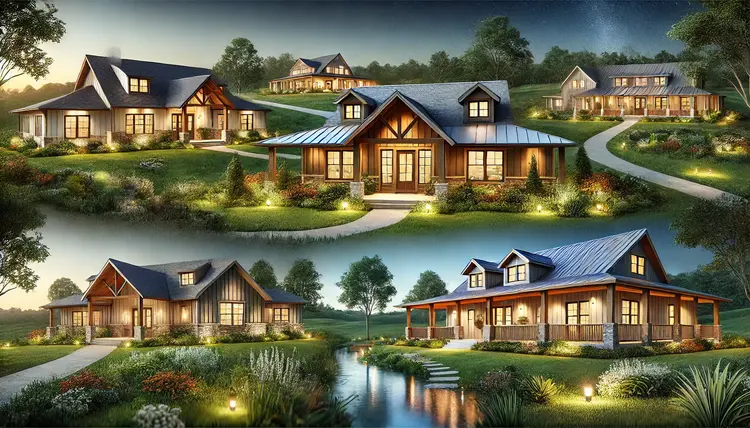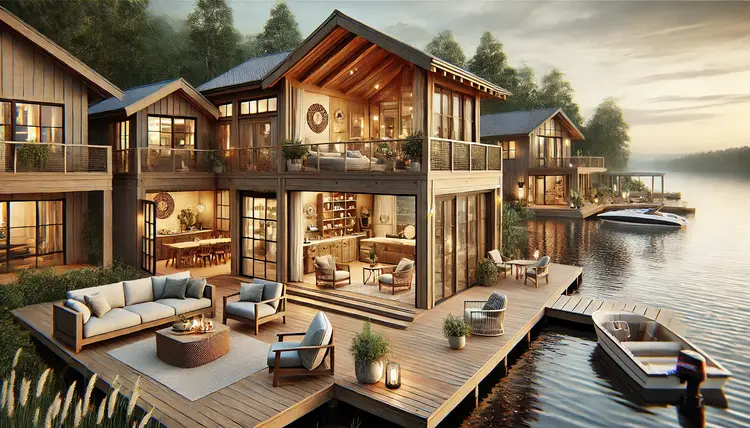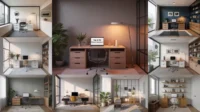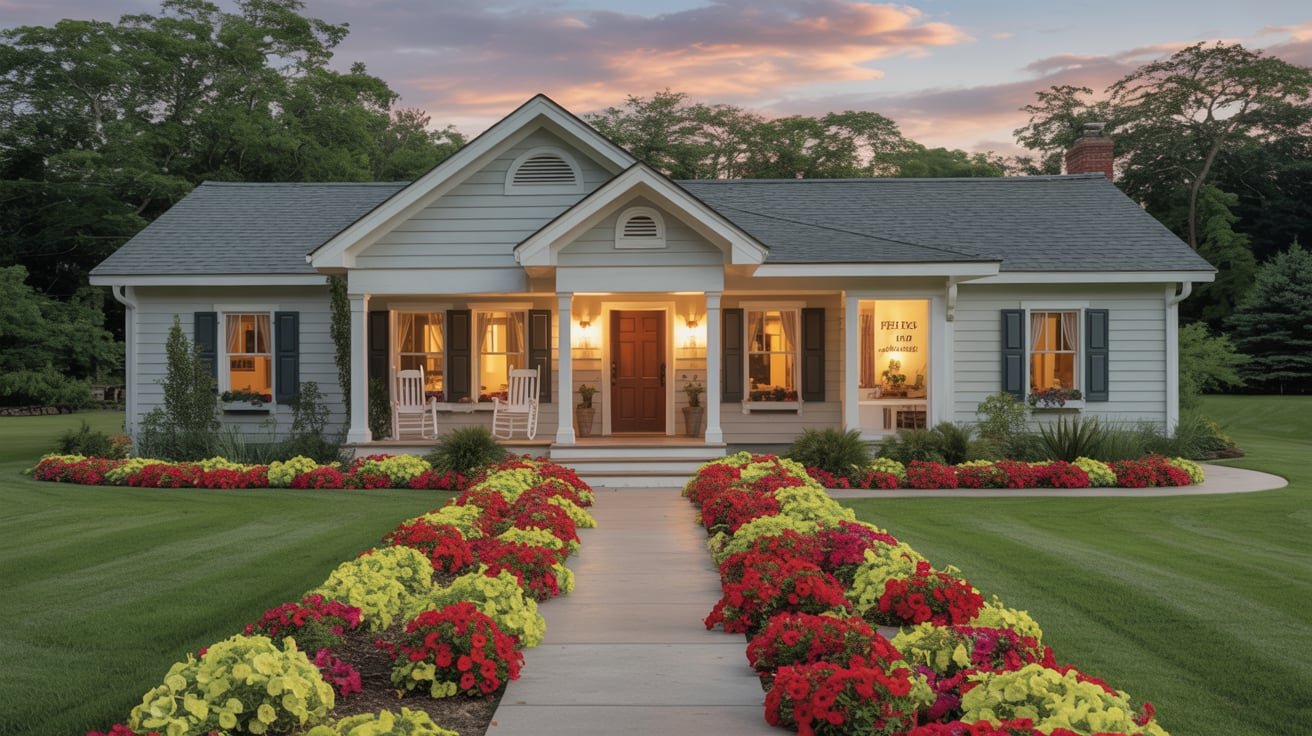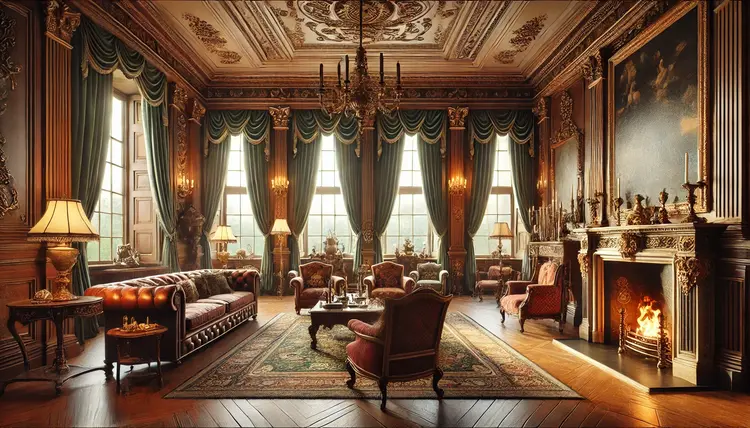Explore Beautiful Open Floor Plan Home Designs
Published: 27 Feb 2025
Gone are the days of compartmentalized rooms in modern homes
People nowadays look for flexibility and are willing to forego privacy in favor of natural lighting. An open floor concept does a good job of achieving all these things and in this article we will take a look at all the important details, features and popular styles that revolve around it. So if you’re interested in taking down walls when you renovate your home or are planning on building a new one, this guide will assist you in seeing the potential of open spaces.
What exactly defines an open floor concept?
The open floor concept represents a contemporary living pattern that combines different spaces including the kitchen and dining area along with the living room through removed walls. The concept frees up space to enable better communication between people inside your home. Open floor concept benefits a space in many ways by using the available area effectively while producing an attractive appearance.

Some of the key features of the open floor plans are as follows:
Open Connected Spaces
Traditional floor plans confine areas like the kitchen to their designated space but in open floor plans, such areas are streamlined into a bigger open area.
There is increased daylight within the space
The fewer structures within the room together with the numerous windows enables the room to be well lit from within.
There is increased independence
The current design enables home owners to arrange furniture and makes functional zones due to lowering of room boundaries.
Visual Consistency
Homogeneous flooring, wall paint and decoration complements each other.

Benefits of Open Floor Plan Home Designs
Improved Family Relations
The layout removes the barriers of walls enclosing the kitchen, dining and living areas. It determines close relationships among family members or visitors. They can even engage in different activities simultaneously. For example a mother cooking in the kitchen can observe her children who are in the living room.
Natural Light is Maximized
Having sizeable and vast rooms with less barriers promotes free movement of sunlight around the house. This reduces the use of electric light sources during the day adding the warmth and coziness of the house. Open-plan homes often have large windows that increase the amount of light even more.
Great Design Opportunities
Furniture and decor can be arranged in any number of ways and few other design concepts give as much freedom as an open floor plan. Walls are constricting and without them homeowners can create spaces that serve multiple purposes. For instance, in one place dependent on the style of the furniture it can act as a dining, a study or a play area.
Enhanced Flow and Functionality
Open space interior plans integrate freely with one another thereby allowing for easy movement throughout the space. This is useful in hosting occasions as guests can easily stroll around the kitchen, dining and sitting room all together.

Modern Aesthetics
Most home buyers are planning to have the kitchen, living and dining room spaces combined into one area. This is mostly true because these spaces present a remarkable view when combined with high ceilings, big spaces and decors that use a few colors.
Key Features of Open Floor Plans
Unified Spaces
A room that has no distinct walls separating it from major sections of the house, is the hallmark of the open floor plans. Rather it is a combination of sections into one large mass where the barriers are practically non-existent.
Central Kitchens
Most interiors make sure that the kitchen is a place where everything happens including entertaining guests. Hence, most designs include cozy islands in the kitchen that will serve as chefs’ workplaces and relaxation areas for family and friends.
Design Idea | Key Features | Benefits |
Spacious Great Room | Combined kitchen, living, and dining areas | Maximizes space, promotes family interaction, airy feel |
Indoor-Outdoor Flow | Sliding glass doors, large windows, outdoor patio | Seamless transition between indoor and outdoor spaces, great for entertaining |
Zoning with Furniture | Defined areas using furniture and rugs instead of walls | Flexible design, maintains open feel while creating functional spaces |
Seamless Indoor-Outdoor Connection
A great number of open floor plan designs include sliding doors and bi-folded windows connecting the indoors and outdoor patios or gardens through the living rooms. This gives a sort of illusion of boundaries being blurred making the indoor- outdoor experience more interesting.
Minimalist design details
Similar to Spaces Design, open floor plans are defined by specific elements such as accentuated geometric lines, furniture made from quintessential materials and neutral colour palettes. This design tenet serves two functions: maximization of the feeling of spaciousness, while simultaneously retaining a minimalist aesthetic.

Conception of New Functional Home Design: Open Floor
Versatile Rooms
With the aid of changing ways of life, there are also several examples where open floor concepts have been designed for different activities in one single area. An illustration could be a living space with a home office/music corner or a children’s play area.
Smart Home Features
Also, with respect to all open house plans, technology is on the forefront of this modern approach. Lighting, climate control and a host of other intelligent automated features and appliances can be seamlessly incorporated into the open concept floor plans for the ultimate in convenience and energy efficiency.
Bridging Indoors and Outdoors
The desire to unite interior with exterior continues to be on the upward trend and large folding glass doors, outdoor kitchens and barbecues and covered patios make it so easy to bring the outside in.
Green Building
Moreover, use of emerging construction materials and eco-friendly designs that support solar energy and electricity stable windows has also been used. Such features serve to lower the related carbon footprint but more importantly create a healthier home environment.
Trendy Open Floor Concept Layouts
L Shaped Layouts
In case of L shaped, kitchen sits at the center that can easily be accessed from the dining and living area making it an open floor concept. This specific site plan works best in an L shaped since it is particularly useful for smaller homes due to the fact that all walls are utilized accordingly while maintaining a sense of openness to the entire home structure.
U Shaped Designs
U-shaped layouts always contain a kitchen as one of the major parts to the plan consisting of multiple counters forming the shape of a U. This provides plenty of space for storage and available workspace while retaining the openness of the layout. This configuration usually places the dining and living areas next to the kitchen providing easy movement between the spaces.
Loft Style Layouts
As their name illustrates, loft style layouts use high ceilings with large windows and plenty of space. These layouts have become popular especially in big cities as they tend to give off a clean modern style while remaining minimalist and effortless.
Kitchen at the Center of the Living Area
This is perfect for families who enjoy cooking and entertaining. As the kitchen is the center of the social activity, this layout is ideal as the cooking is done in the hubs of the activity easily.

How To Style An Open Floor Plan
Use Rugs to Define Zones
The purpose of area rugs serves as an efficient method to establish separate spaces within an open layout. A dining area becomes visually separate from other areas in a room through placing a rug under the dining table.
Lighting Ideas for Interior Design
You can use these Pendant lights or even a chandelier to help identify places like the dining table or the kitchen island. The lighting also has an aesthetic purpose other than just performing a function.
Select a Harmonizing Color Scheme
A set color unifies the space: it gives the desired appearance of a whole unit. Muted hues such as white or beige or gray are ideal but a few bright accents can be placed in the form of decor or paintings.
Furniture Should Be Used for More Than One Purpose
Furniture with multiple purposes works best in open layouts, for example an ottoman with storage capacity or a couch that can be folded out. These items do offer an enhancement of function but do not detract from the fashion.
Small Houses, Open Plans
If you’re looking for homes under the small budget, I would highly recommend an open concept floor plan because that not only makes you visually look bigger, it allows you to utilize the space in more than one way. Here are some ways for how you can increase space within an open layout:
Private Storage Space
If you are having a lot of mess like multiple books or clothes, reserved shelving and cocoon cabinets help you save so much space. These help in uncluttering the home and maintaining ordine.
Use Bright Tones
Lowered tones in walls or furniture or floors help attract lighting which allow the structures to look visually larger than they really are while mirrors can help amplify natural lighting and improve the feel of open space.
Reduce Messiness
If you have a small open space, it is necessary to remain organized. Use furniture that has built-in storage and minimize the number of decorative pieces to reduce visual clutter.
FAQs
Open floor plans have gained widespread popularity for what particular reason?
The open floor arrangement enables better natural sunlight access and promotes social interaction throughout because of its unobstructed structure and easy furniture adjustment.
Are open floor plans ideal for small homes?
Indeed, open floor plans work well in small homes since rooms appear bigger and more useful.
What are the ways to decorate an open floor plan?
You can identify areas with the use of rugs and ensure the areas are painted the same color or similar colors and use the same type of furniture that performs various tasks.
Do open floor plans use less energy than closed ones?
Similar to other house designs, open floor plans use natural or energy-efficient sources for lighting plus automated devices for temperature regulation alongside windows.

- Be Respectful
- Stay Relevant
- Stay Positive
- True Feedback
- Encourage Discussion
- Avoid Spamming
- No Fake News
- Don't Copy-Paste
- No Personal Attacks

- Be Respectful
- Stay Relevant
- Stay Positive
- True Feedback
- Encourage Discussion
- Avoid Spamming
- No Fake News
- Don't Copy-Paste
- No Personal Attacks
