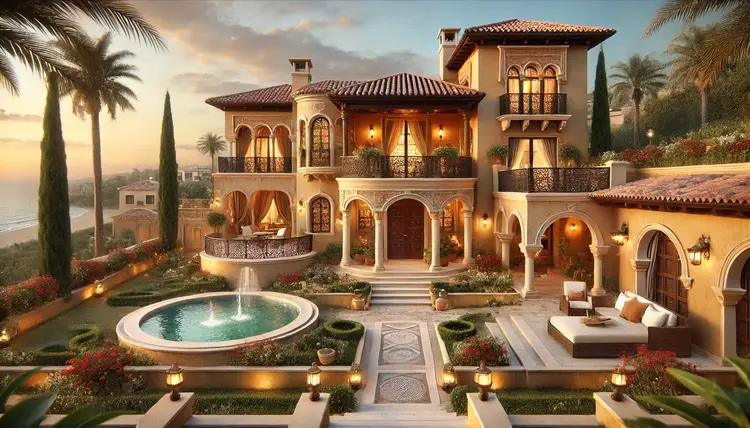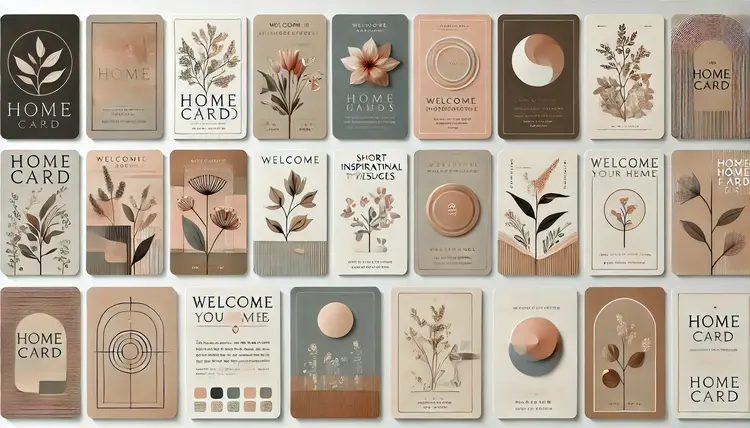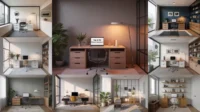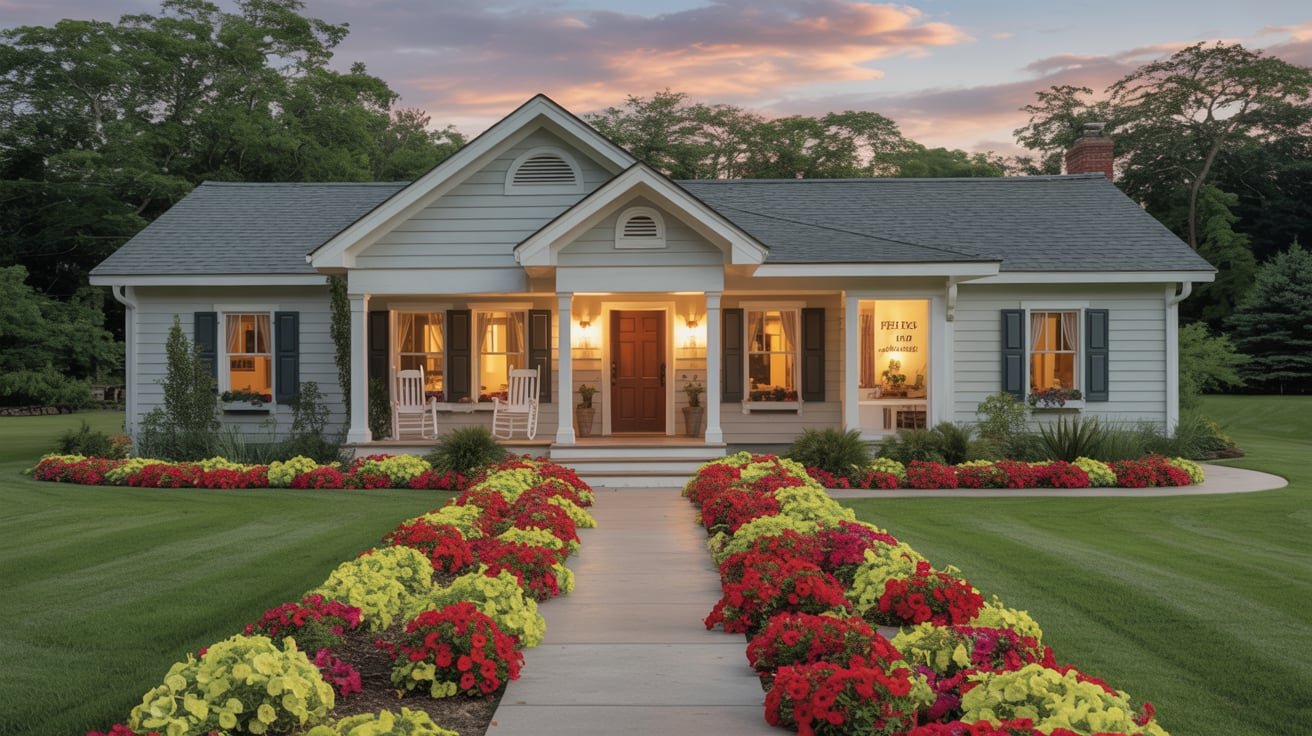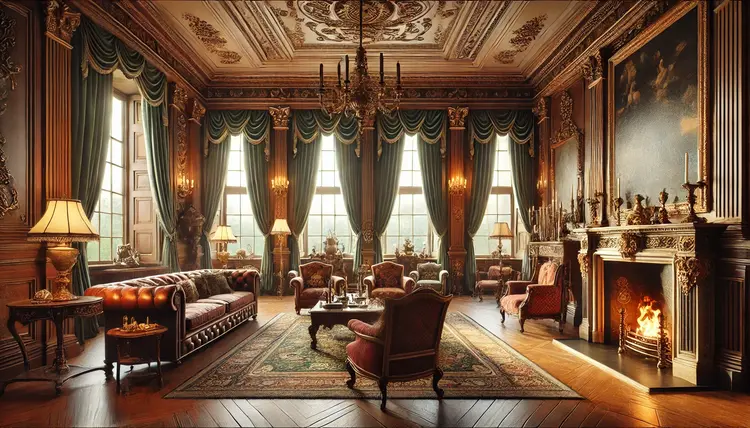Stylish Container Home Designs: Eco-Friendly & Affordable Living
Published: 3 Mar 2025
Introduction
The world of architectural engineering has slowly started introducing the concept of building homes with shipping containers and the results are stunning. Container homes have gained a lot of popularity. they are innovative, fairly cheap and very eco-friendly. In such a time where there is a stronger emphasis to save the environment and innovate sustainable development practices, shipping container homes offer a very creative solution. The shipping container homes come in different shapes and forms allowing an individual’s imagination to supplement creativity with architecture. In this article, we will highlight some highly stylish and modern container homes that are portable, sustainable and affordable.
Why Choose Containers?
The increasing climate worries about traditional construction practices have led climate-conscious individuals toward selecting container homes instead of typical residences. A container house requires lower amounts of materials and resources while maintaining excellent end product quality. Architects and engineers base their designs on built shipping containers thus enabling time-saving while minimizing waste production and decreasing their environmental impact. Among the many challenges that affect humankind today the shipping container homes serve as an efficient solution which combines speed of construction and environmental sensitivity and economical benefits to address housing needs. These homes are highly adaptable to suit particular requirements because of their adjustable shape and size.

Benefits of Container Housing
The availability of steel makes building environmentally friendly since alternative materials require more difficulty to obtain. Steel serves as a material that customers can reutilize twice thus strengthening home structures while benefiting environmental conservation efforts.
- Container homes offer savings in all expense categories compared to conventional house-building projects due to their affordable nature.
- Rapid Construction: The ability to buy completed containers has eliminated the excessive amount of labor that was involved in home construction.
- Unit Design: The containers of a home can be stacked and interconnected to form a distinctive style.
- Mobility: Homes made from containers are easy to move as they are ideal for people who plan to shift their home or use them as vacation houses.
Container Type | Room Layout | Materials Used |
Single-Container Home | Open-plan Living, Bedroom, Kitchen | Steel, Glass, Wood |
Multi-Container Home | Multiple Bedrooms, Kitchen, Living Room | Steel, Concrete, Glass |
Elevated Container Home | Loft-style Living, Balcony, Bedroom | Steel, Wood, Concrete |
Shipping Container Cabin | Single Room with Loft, Bathroom | Steel, Insulation, Wood |
Modern Container Home | Open-Plan Kitchen, Dining, Living Area | Steel, Glass, Recycled Materials |
Eco-friendly Container Home | Solar-powered Living, Bedroom, Green Roof | Steel, Solar Panels, Wood |
Container homes are not just an obsolete fashion statement but rather serve as an efficient and practical solution for the housing crisis. With an ever increasing awareness to identify and implement cost effective and environmentally friendly alternatives, container homes are witnessing a global surge.
Goals of Modern Container Home Designs
When constructing a container home, there are certain aspects that can help make it stylish as well as functional. For instance, cozy living spaces can be created with open floor plans, modern and bold architectural designs offering to further extend possibilities. Given the container is most likely to form part of a modern home there are some features that you definitely want to incorporate which are noted below.

1. Open Floor Plans
One of the most interesting features of container house designs is the open floor plan. With this layout, the available area of the containers is enhanced which gives it a roomier and more airy feel. Walls and other structures that are not necessary are removed which aids in visually expanding the area of container houses than they are in reality. Furthermore, open floor designs provide dynamic space that can be adjusted according to your requirements.
Open floor plans often integrate the kitchen, living and the dining areas into one big room. This makes the room ideal for entertaining guests and spending time with family. And since the walls are eliminated, natural light comes into the house without any boundaries which adds more space to the house.
2. Large Windows for Natural Light
Another strong element of stylish container home designs suppose the existence of large windows. Through them, it is possible to interlink the internal and external environments of the structure which makes it possible to get extensive views from the interior and a lot of natural light.
Well-placed windows make it easier to bring nature indoors, making your container house more expansive and more integrated with the environment. During daytime, big windows reduce the amount artificial light needed in the house increasing its energy efficiency.
3. Eco-Friendly and Recycled Construction Materials
A shipping container stands on its own as an eco-friendly product because its initial purpose involved the reuse of discarded shipping containers. Some additional measures exist for enhancing the sustainability of container homes beyond initial reuse of shipping containers.

Reclaimed wood and bamboo materials should be preferred alongside low-VOC paints because these choices help lower environmental damage.
The sustainable design elements for a container house consist of solar panel and rainwater system implementation along with energy-efficient home appliances. Environmentally-friendly activities along with price reductions in future utility bills are possible through these solutions.
4. Space Saving Furniture
Considering the size of a container home, space is one of the most scarce resources. One of the solutions to fully manage the existing space that is available in the container are the multi-functional set of furniture. Tables that can be folded out, sofas that turn into beds and stackable storage can all work alongside the idea of maximizing the utilities within a room.
Modular furniture, which can be rearranged or expanded, is also often used in container homes. Such furniture makes it easy to modify the living area for hosting more than one person simultaneously or creating different areas for work and resting.

5: Smart Home Technology
Container homes are very suitable for the use of smart home technology. There is a range of smart devices available that can be added to your container home design which includes motorized light controls and even voice-activated thermostats. All these technologies can facilitate better energy saving, added convenience, as well as, enhanced security.
The smart home technology gives you control over a variety of functions of the house remotely like the temperature setting, controlling lights or watching camera footage. With the required amount of smart devices, your container house can have all the features and looks of a modern house like any other regular homes.
Styles of Container Homes
There are various designs and arrangements possible when constructing container homes and each design comes with special benefits for the user. There is plenty of variety one can choose from be it a small sized container that can be moved around with ease or bigger designs. Here are some of the most popular types of container houses.
Container Type | Room Layout | Materials Used |
Single-Container Home | Living Area, Bedroom, Kitchen | Steel, Wood, Insulation |
Stacked Container Home | Multiple Containers for Living, Bedroom, Kitchen, Bath | Steel, Concrete, Wood, Glass |
Container Bungalow | Open Bedroom, Living Room, Bathroom | Steel, Wood, Glass |
Shipping Container Apartment | Multiple Floors with Kitchen, Living, Bedrooms | Steel, Concrete, Glass, Wood |
Dual-Level Container Home | Double-story Living, Dining, Bedrooms | Steel, Concrete, Glass, Recycled Materials |
Luxury Container Villa | Luxury Living Room, Bedrooms, Open Kitchen, Pool | Steel, Glass, Marble, Recycled Wood |
1. Container House Made From One Single Container
A container house that consists of a single container is perfect for people who want minimalism in their lives or just require a space that is very compact. In this case, these houses are designed using either a standard 40 or 20 foot container which allows the owner to have a small sitting area, a kitchen and a bathroom altogether.
A single container house is the best option for families or couples who want a reasonable price tag while also being environmentally friendly. These houses can also be constructed in such a way that space will not be an issue and will fulfill the would be owners requirements.

2. Container Houses Composed of Multiple Containers
Multi Container Houses are essentially bigger container houses that make use of more than one container at a time. These homes can be designed in a way to incorporate infinite combinations which will result in it having a bigger space and multiple different layouts. In contrast to single container, multiple container houses have rooms designed for sleeping in, bathrooms etc which makes them more suitable for large families or people who require ample amount of space.
Containers can be stacked on top of each other or positioned next to each other to extend the width of the structure. Well-designed multi-container houses are capable of providing an indulgent and luxurious living while being sustainable at the same time.

3. Container Houses with Sleeping Loft
A further sophisticated design element that is possible to install for container homes is the sleeping loft. By making use of the vertical distance of the container, lofts provide a snug and concealed sleeping space to be utilized as a bedroom or an office. Lofts with container homes are ideal for users requiring to make optimal use of the internal space without increasing the size.
Lofts are an excellent addition to container houses to create an illusion of roominess. This feature can be integrated with either a single unit or a multi container unit and it complements an open concept living space design beautifully.
4. Outdoor Living Space Container Houses
The construction of a container house in locations with picturesque outdoor views should incorporate outdoor living options into the design process. The broad outdoor spaces of container housing include decks along with patios and balconies that allow optimum enjoyment of the surroundings. Outdoor relaxation combined with entertainment functions along with outdoor dining can all be pursued from comfort zones that still display the scenic view.
Various customization methods exist when designing your container home structure. A large sliding glass door reaching directly from inside to outside makes your indoor space blend with outdoor areas to create an indoor-outdoor connection. Your container home experience will be improved through the addition of fire pits combined with outdoor kitchens and hot tubs.

Stylish Container Home Design Ideas
If you are in the mood of building or acquiring a container home, there is an endless variety of ideas that would help convert that space into a more stylish and useful living area. Below are some of the design that you can consider for the container home:
1. Industrial Chic Design
A good option for all those who prefer to stick with the approach of bare and unfurnished container homes – is the industrial chic design. This style pulls copper fitting, concrete floors with steel cross beams and open shelves for a sophisticated urban style. Another principle of industrial design is the use of recycled or repurposed parts and materials, which is also appropriate for container homes.
2. Minimalist Design
Container homes are often designed with a minimalist approach as it focuses on clean, simple and functional designs. Container home designs in this area are usually open spaced, decorated with neutral colors and simple furnishings. These designs are meant to achieve a space that is uncluttered, and is peaceful making it easier to relax and unwind.
3. Simple Ethnic Style
This interior design is popular for container homes too, thanks to its use of natural materials which seeks to achieve a warm ambiance. Elements such as wall woods, stone fireplaces and even wood furniture are essential features of rustic architectural design.
4. Modern Design
These type of homes use big sliding glass doors, glass walls and open areas that aren’t too crowded.These consists of white colored walls, a few pair of furniture and curtains/window with the purpose of brightening up the room while maximising freshness. Cutting edge construction materials such as stainless steel, glass and concrete or a combination of these add a sense of sophistication.
Advice on maintaining a container home
From Sino Structures and many other container home construction and design sourcing companies like them, it is clear that these kinds of homes requires minimum maintenace, but we will take you through some necessary measures to looking after your container home.
- Check for Rust, Leaks and Structural Damage Regularly: If your region is characteristically humid or its coastal, then you should periodically monitor for rust, leaks and Structural Damage.
- Container Sealing: Water leak and excessive moisture are problems that are often captured through improperly sealed containers, make sure to do the sealing correctly.
- Proper Insulation: Containers often waste a lot of energy, this is why making sure sufficient to moderate the temperature is necessary.
- Paint and Coating: Steel that is exposed to water without a coat is subject to corrosion, make sure to cover the steel with a coat of paint to prolong the life of your home.

FAQs
What is the approximate cost of a container home?
On a general basis, most container homes are cheaper than traditional houses, but would in most cases still cost more than the average vehicle.
Are container homes a good long term investment?
Container homes can be a viable solution for those in need of a multi-storey living or working space, while being spatially and cost efficient in nature.
Am I the only one who has the authority to build their dream home?
Container homes are still a relatively new concept, thus why aren’t you using the opportunity of being the first one to reside in one?
Are container homes energy efficient?
Container homes can be a great option for energy efficient homes as they can be purchased alongside energy efficient appliances and solar panels.
Are container homes available for purchase?
Yes, container homes can be purchased, but depending on your container model, they will come at different prices.
Conclusion
For those who are looking to live an off-grid lifestyle or want something slightly different than the traditional, stylish container homes are a perfect solution. They are versatile, sustainable, yes and they also have uniquely appealing designs that are modern. If you’re in the market for a compact little living quarters or for something a bit more grander then a container home is something to look into since they can be customized accordingly. Container homes are stylish and offer energy-efficient technologies while at the same time using sustainable materials ensuring that they are the perfect housing for the future.

- Be Respectful
- Stay Relevant
- Stay Positive
- True Feedback
- Encourage Discussion
- Avoid Spamming
- No Fake News
- Don't Copy-Paste
- No Personal Attacks

- Be Respectful
- Stay Relevant
- Stay Positive
- True Feedback
- Encourage Discussion
- Avoid Spamming
- No Fake News
- Don't Copy-Paste
- No Personal Attacks
